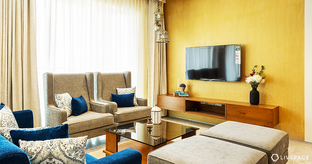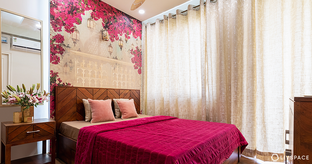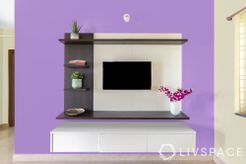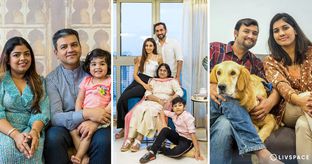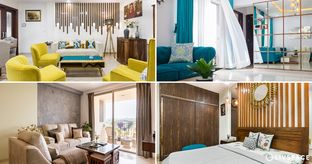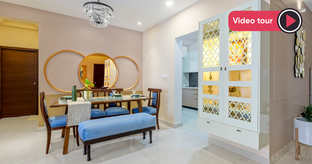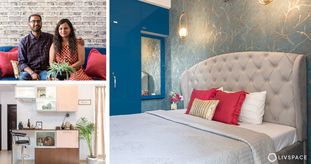In This Article
- #1. Low-Budget Flat Interior Designs with a Touch of Luxury
- #2. Low-Maintenance Interior with a Sober Colour Scheme
- #3. Practical Interior with Clever Storage Solutions
- #4. A 2BHK Flat Interior Design on Low Budget (as low as ₹3 lakh)
- #5. A 2BHK Interior with Maximum Storage
- #6. A 4BHK Interior Furnished That Maximises Comfort
- #7. A Duplex with Low-Budget Flat Interior Designs
- #8. A 3BHK Interior Design with Low-Budget Flat Interior Designs
- How Can Livspace Help You?
This pandemic and now the post-pandemic reality we live in has taught us the importance of our homes on an entirely different level. We understand now that what is put into the houses we inhabit returns to us in the form of a feeling; and that feeling is home. Nevertheless, money still plays an indispensable role in getting our dream home ready. So, we decided to share with you a collected list of our low-budget flat interior designs. These houses are equipped with just the basic KWS (kitchen, wardrobe and storage) requirements, but as is the case with Livspace-designed interiors, they evoke that incomparable sense of home. Thus, take a look.
#1. Low-Budget Flat Interior Designs with a Touch of Luxury
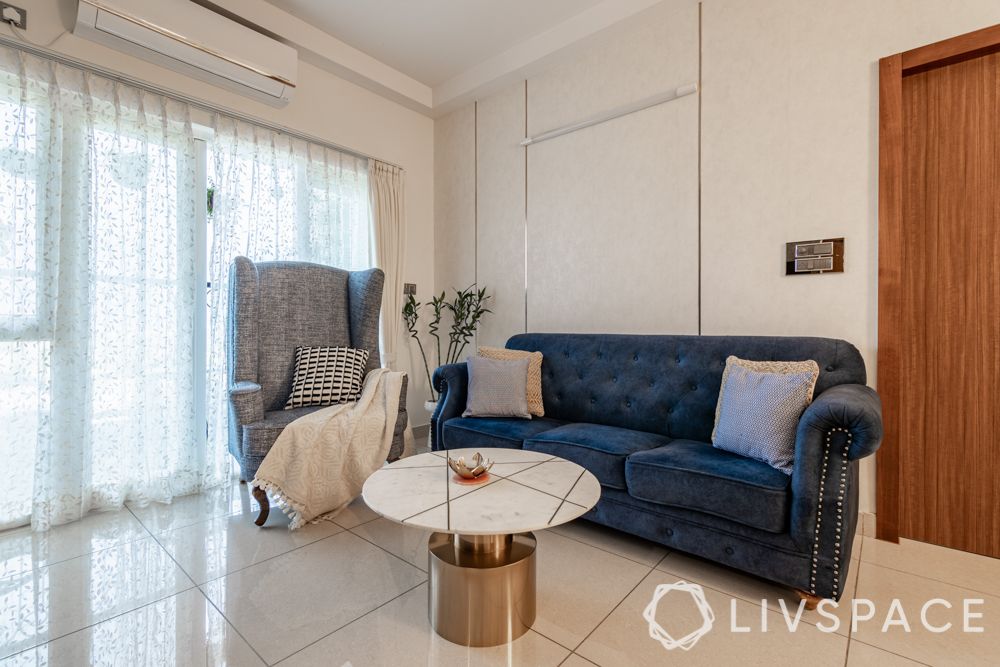
Who Livs here: Arun Talluri with his wife and daughter
Location: Prestige Song of the South, Bengaluru
Size of home: A 2BHK spanning 850 sq. ft. approx.
Design team: Interior designer Rushwanth Raghuram and project manager Pallab Das
Livspace service: Kitchen, wardrobes and storage units
Budget: ₹₹₹
Arun Talluri’s house may be adorned with just the basic fixtures but they have been cleverly designed to make his 2BHK appear oh so luxurious. Read the full home tour of This 850 Sq. Ft. 2BHK Flat Interior Design with Low Budget but High Storage Space. What you must take note of are the wallpapers, the colours scheme, the use of mirrors, the pooja unit and the kitchen. If you are looking for inspiration for your low-budget flat interior design.
#2. Low-Maintenance Interior with a Sober Colour Scheme
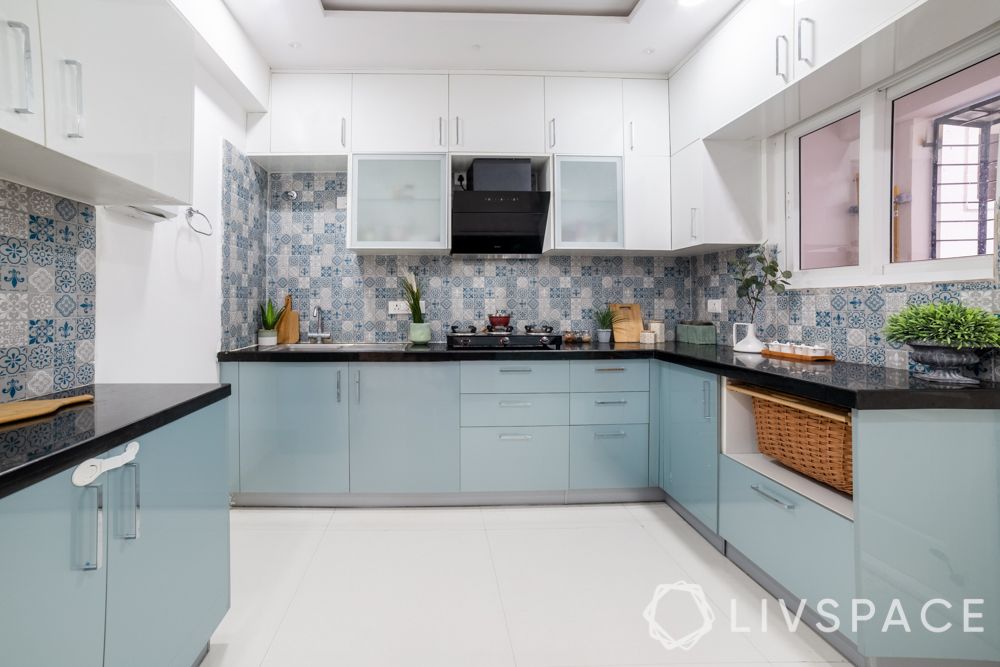
Who Livs here: Nazia, her husband Nisar and their family
Location: Hyderabad
Size of home: A 3BHK spanning 1,896 sq. ft. approximately
Design team: Interior designer Anil Verma and project manager Mohammed Afzal
Livspace service: Kitchen, wardrobes and storage units
Budget: ₹
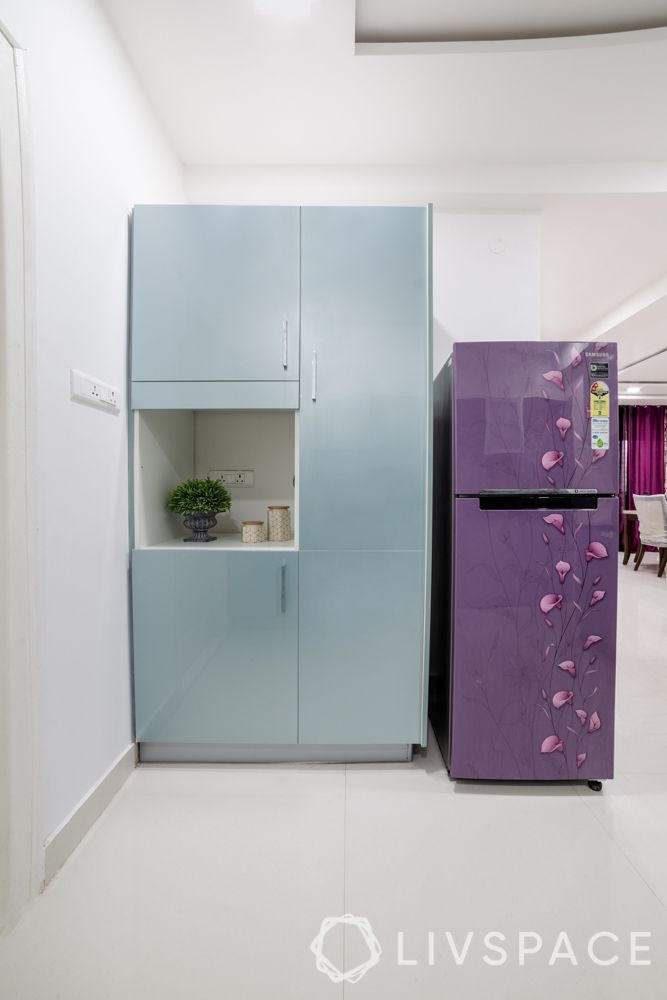
For Nazia, who has a little kid to care for, her low-budget flat interior design also had to be easy on maintenance. This was achieved in this house by choosing long-lasting and easy-to-clean surface finishes. Additionally, the colour scheme in this house too is sober and almost all the rooms have false ceilings that hide the electrical wires beautifully. Find out more about How This Stunning 3BHK in Hyderabad Got the Best Kitchen, Wardrobes and Storage for ideas for your space.
#3. Practical Interior with Clever Storage Solutions
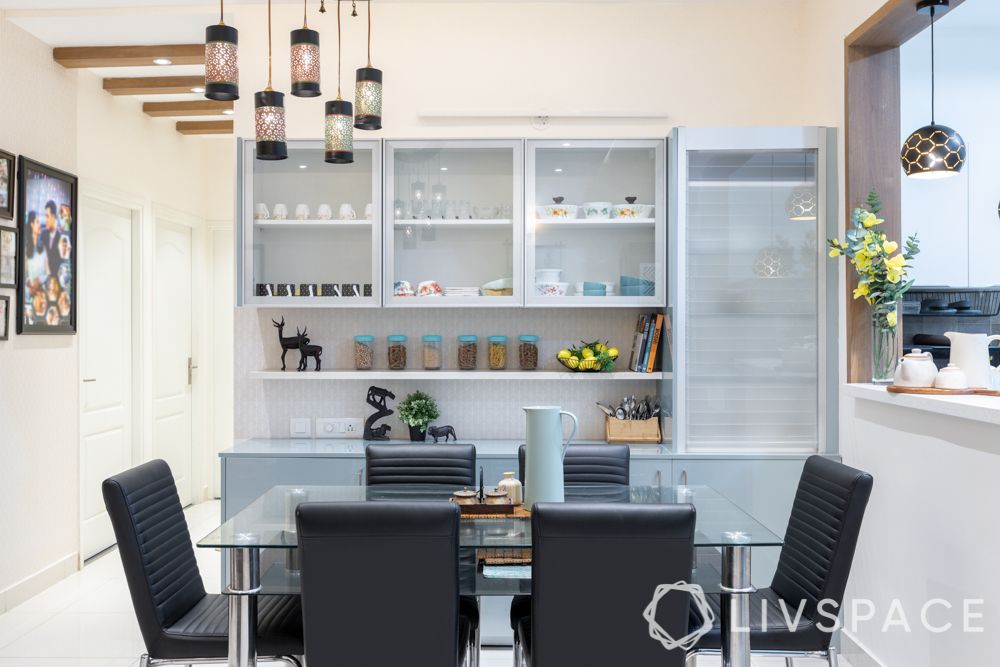
Who Livs here: Raj Kiran Gade and Pallavi Peddada
Location: Brigade Panorama, Bengaluru West
Size of home: 3BHK spanning 1,100 sq. ft. approx.
Design team: Interior designer Allen Pascal and project manager Somu GP
Livspace service: Kitchen, wardrobes and storage units
Budget: ₹₹₹
One great way to get your low-budget flat interior design to be a lot more than basic is to communicate your needs clearly with your designer. So, you can get customised furniture that will support your needs in a much better way. Moreover, there are ample storage solutions and flexible room design in this house to meet the requirements of the homeowners. Read How To Get the Best From Your Designer? Story of A 3BHK Flat In Bangalore to know how Raj Kiran and Pallavi got the space they wanted.
#4. A 2BHK Flat Interior Design on Low Budget (as low as ₹3 lakh)
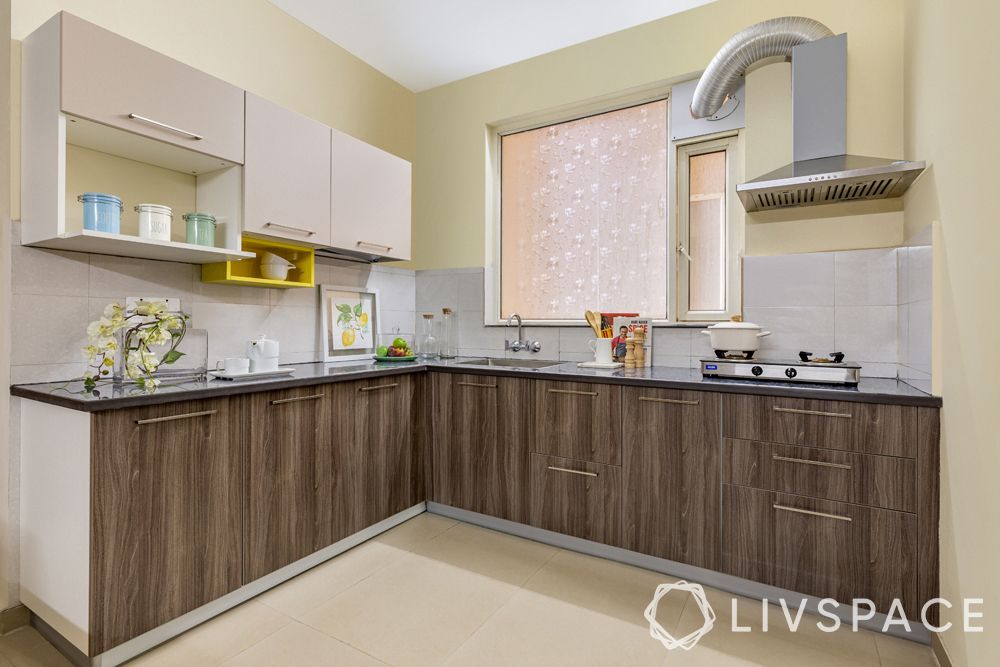
Who Livs here: Pankaj Singh with his wife and son
Location: Gurgaon
Size of home: A 2BHK spanning 500 sq. ft. approx.
Design team: Interior designer Anshul Jain
Livspace service: Kitchen, wardrobes and storage units
Budget: ₹
Remember when we said basic? This low-budget flat interior design is as basic as it gets. This Gurgaon 2BHK Was Designed Under ₹3 Lakhs and Delivered Within 45 Days!. Moreover, It has some great small kitchen storage ideas that are made keeping in mind the colours in the house. Also notice the space-saving floating TV unit and the economical materials that are used for its furniture.
#5. A 2BHK Interior with Maximum Storage
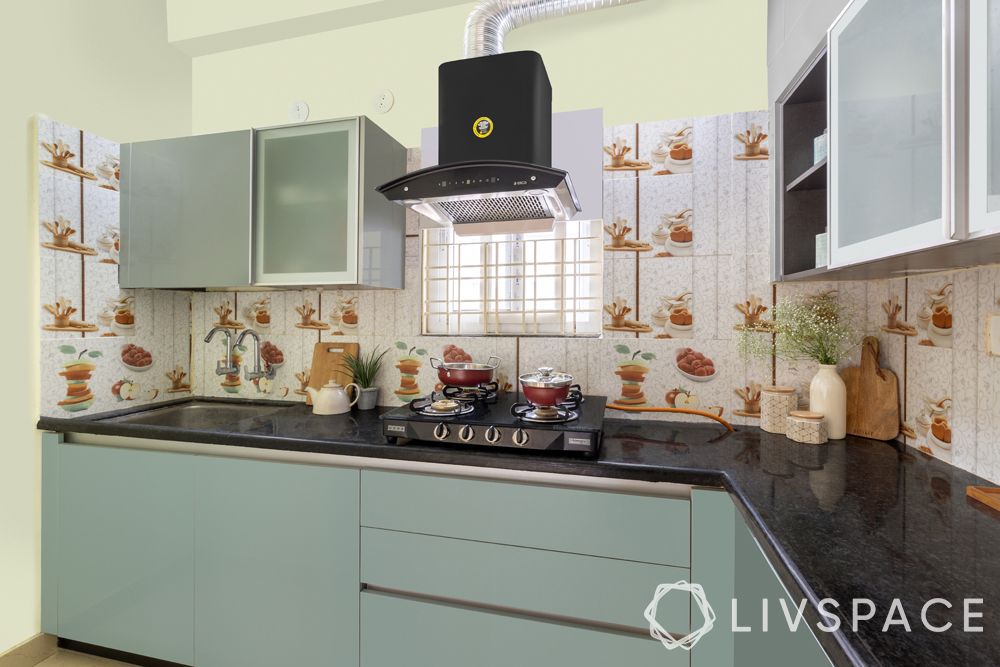
Who Livs here: A family of two
Location: Hyderabad
Design team: Interior designer Aitha Sai Kumar and team
Size of Home: 2BHK
Livspace service: A basic kitchen, wardrobe and storage units
Budget: ₹
In this 2BHK, you will see how our designer Aitha got opportunistic and added storage in all places that she could in this low-budget flat interior design. Apart from this, you can also steal the small kitchen storage ideas that she has used to make working in the kitchen effortless. She also used alternate materials that provide a similar look and feel as the expensive ones. Read How to Get Basic But Beautiful Interiors Like This 2BHK Flat in Hyderabad to know more about these materials.
#6. A 4BHK Interior Furnished That Maximises Comfort

Who Livs here: Jeevak and Binny with his parents
Location: RT Nagar, Bengaluru
Size of home: 4BHK spanning 2,100 sq. ft. approx.
Design team: Interior designer Bhagyashree M and project manager Ramgopal
Livspace service: Kitchen, wardrobes and storage units
Budget: ₹₹
What you must not miss in this low-budget flat interior design is the pooja room. Since the whole house is bound by wooden textures everywhere, their mandir too has wooden doors. Besides that, the house also has some great storage solutions that make the most of available spaces, like the area under the staircase and small odd niches. Finally, Read how This Bengaluru Home Shows That Basic is the Best Kind of Beautiful.
#7. A Duplex with Low-Budget Flat Interior Designs
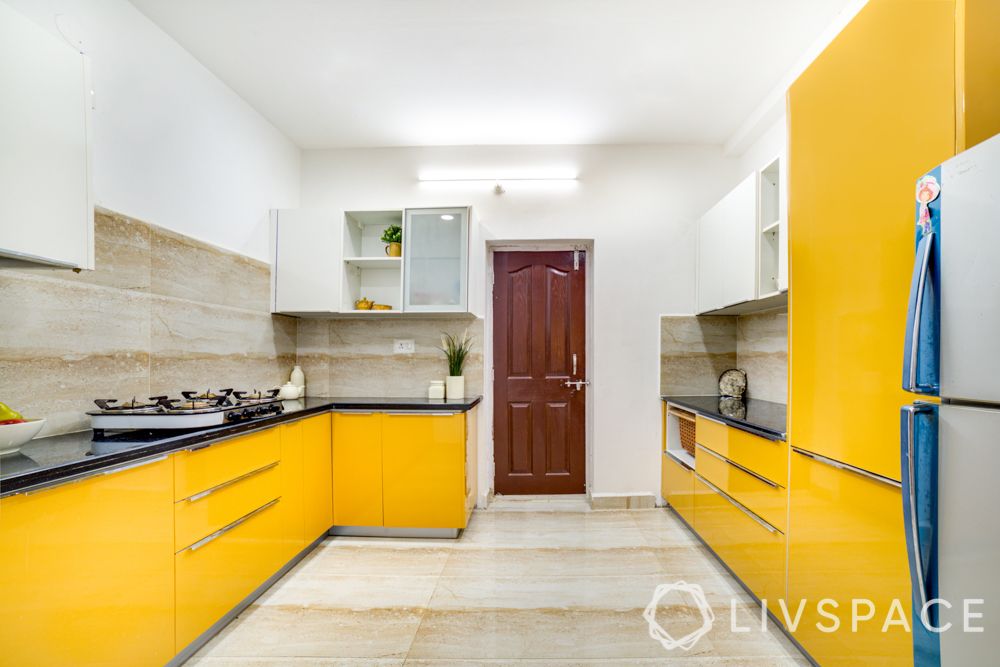
Who Livs here: Raj Kumar with his family
Location: Hyderabad
Size of home: A 3BHK duplex spanning 1,400 sq. ft. approx.
Design team: Interior designer Varun Reddy and project manager Surrender Reddy
Livspace service: Kitchen, wardrobes and storage units
Budget: ₹₹
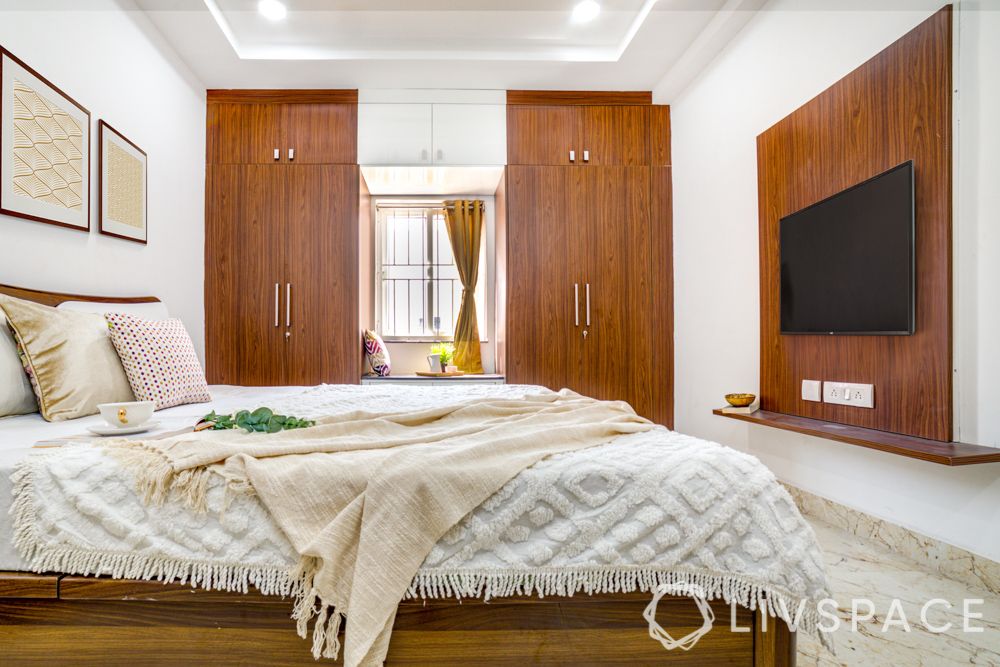
While the kitchen shows you how you can fit in all your appliances and accessories in the available space, the rest of the low-budget flat interior designs has some valuable lessons on how to use wooden texture. Moreover, our designer Varun Reddy has used muted, earthy colours that complement the wooden texture in the master bedroom. Also, read This Duplex is an Example of How to Design on a Budget to see the full house.
#8. A 3BHK Interior Design with Low-Budget Flat Interior Designs
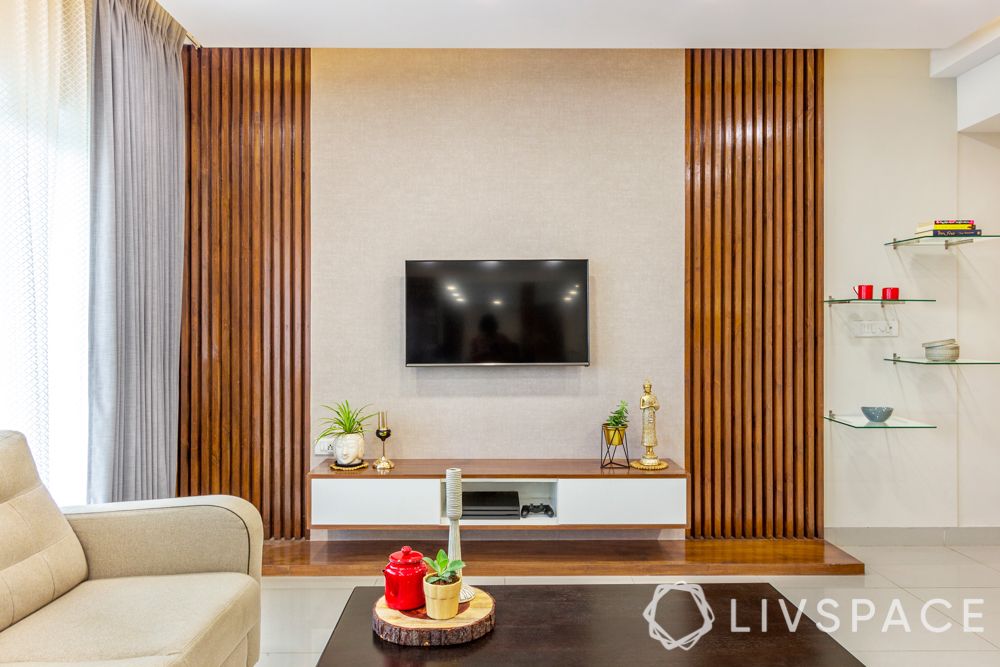
Who Livs here: Nitesh and Pallavi
Location: SJR Palazza City, Bengaluru
Size of home: A 3BHK spanning 1,665 sq. ft. approx.
Design team: Interior designer Talminder Kaur and project manager Anjo
Livspace service: Kitchen, wardrobes and storage units
Budget: ₹₹
While such low-budget flat interior designs include just the basic kitchen wardrobe and storage units, this one hides the secret to its interior quite well. Throughout the house, our designer Talminder Kaur has used catalogue materials to reduce the overall cost of the design. Thus, this is a great way to reduce the cost of your Livspace interior design. Read all about how This Home Makes a Style Statement by Being Beautifully Basic.
We hope to have helped you see potential in just the basic low-budget flat interior designs with kitchen, wardrobe and storage fixtures. Read more about How it Works and read Livspace reviews here!
How Can Livspace Help You?
We hope you found our ideas useful! If you want beautiful interiors for your home, then look no further. Book an online consultation with Livspace today.
Send in your comments and suggestions to editor@livspace.com


